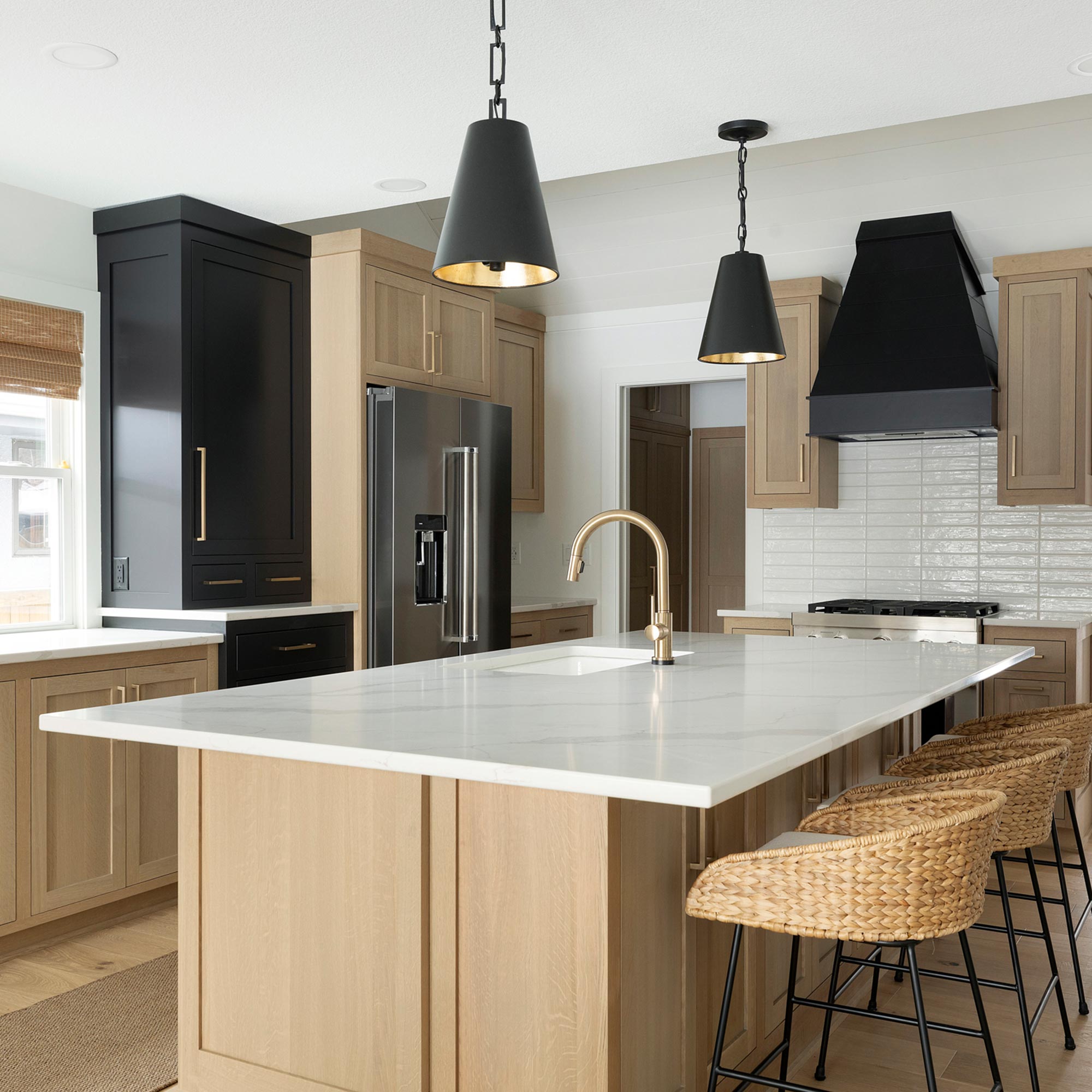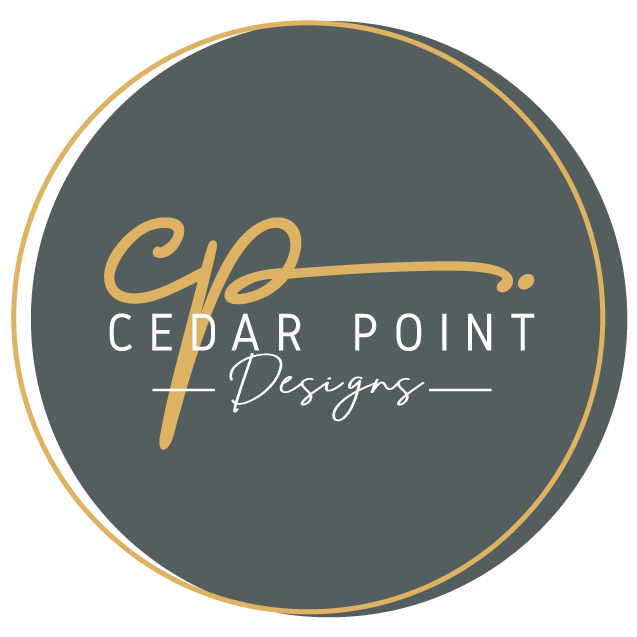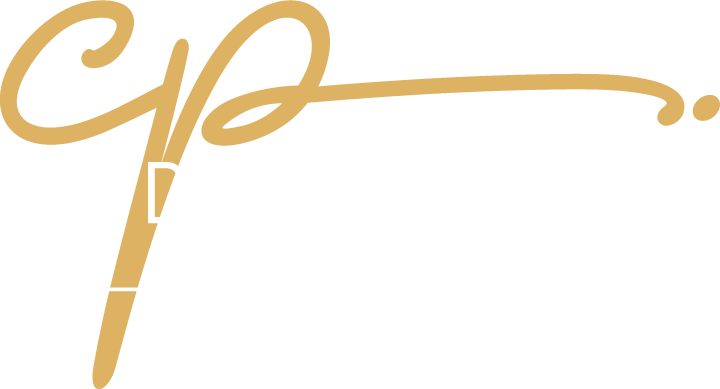
Your Home Renovation
Design, Planning, & Coordination Services
for Your Next Home Project
Design, Planning, & Coordination Services for Your Next Home Project


Your Home Renovation
Design, Planning, & Coordination Services
for Your Next Home Project
Design, Planning, & Coordination Services for Your Next Home Project

My services
Choose the
Right Level of
Assistance


Design Plans
I take your inspiration and create design plans for your new construction, addition, interior remodel, or basement finishing.

Project
Coordination
I manage your entire project by bidding, selecting trade partners, organizing, and finalizing your project.

DIY
Advice
Just looking for design advice before DIYing? I can review your plan and provide feedback.
Plan packages include the information needed for your contractor or you (DIY extraordinaire!) to complete your project: 3D renderings, as-builts, elevations, detailed measurements, etc.
My services
Choose the
Right Level of
Assistance
Design Plans
I take your inspiration and create design plans for your new construction, addition, interior remodel, or basement finishing.
Plan packages include the information needed for your contractor or you (DIY extraordinaire!) to complete your project: 3D renderings, as-builts, elevations, detailed measurements, etc.
Plan packages include the information needed for your contractor or you (DIY extraordinaire!) to complete your project: 3D renderings, as-builts, elevations, detailed measurements, etc.
Project Coordination
I manage your entire project by bidding, selecting trade partners, organizing, and finalizing your project.
DIY Advice
Just looking for design advice before DIYing? I can review your plan and provide feedback.
Be Confident in Your Remodel
Renderings / Drawings / Plans
Remodeling your home is an exciting venture, but making all the decisions can be overwhelming. Before knocking down a wall or ripping out those honey oak kitchen cabinets, gain confidence that your design will actually achieve your project goals.
I’m here to listen to your needs and provide plans to visualize your transformation. Seeing your ideas on paper leads to confident decisions, accurate budgets, and fewer issues during construction. Whether you’re DIYing or hiring, you can see it, adjust it, and perfect it before the dust starts flying, giving you confidence in your remodel.
I’m here to listen to your needs and provide plans to visualize your transformation. Seeing your ideas on paper leads to confident decisions, accurate budgets, and fewer issues during construction. Whether you’re DIYing or hiring, you can see it, adjust it, and perfect it before the dust starts flying, giving you confidence in your remodel.
Need More than Drawings?
I provide project coordination services to help bid, organize, and complete your transformation.
Be Confident in Your Remodel
Renderings / Drawings / Plans
Remodeling your home is an exciting venture, but making all the decisions can be overwhelming. Before knocking down a wall or ripping out those honey oak kitchen cabinets, gain confidence that your design will actually achieve your project goals.
I’m here to listen to your needs and provide plans to visualize your transformation. Seeing your ideas on paper leads to confident decisions, accurate budgets, and fewer issues during construction. Whether you’re DIYing or hiring, you can see it, adjust it, and perfect it before the dust starts flying, giving you confidence in your remodel.
I’m here to listen to your needs and provide plans to visualize your transformation. Seeing your ideas on paper leads to confident decisions, accurate budgets, and fewer issues during construction. Whether you’re DIYing or hiring, you can see it, adjust it, and perfect it before the dust starts flying, giving you confidence in your remodel.
Need More than Drawings?
I provide project coordination services to help bid, organize, and complete your transformation.
Perks of Designing with Cedar Point
Selections
Make sure all materials needed for your project are cohesive and stay true to your overall design intent.
DIY
Sometimes you want to do it yourself. My plans will have all of the necessary dimensions and details to complete your own project.
Permitting
My plans help fulfill permitting requirements.

Budgeting
I provide advice on materials to help the final construction cost land within your budget.
Space Planning
Ensure you can fit that couch or pull out that drawer before you build it.
Confidence
Use renderings to gain confidence by seeing, adjusting, and perfecting before you build.
Perks of Designing with Cedar Point
Selections
Make sure all materials needed for your project are cohesive and stay true to your overall design intent.
Space Planning
Ensure you can fit that couch or pull out that drawer before you build it.
DIY
Sometimes you want to do it yourself. My plans will have all of the necessary dimensions and details to complete your own project.
Budgeting
I provide advice on materials to help the final construction cost land within your budget.
Confidence
Use renderings to gain confidence by seeing, adjusting, and perfecting before you build.
Permitting
My plans help fulfill permitting requirements.
My Process
Getting Started
01
In-Home Consultation
Show me your space and share your ideas. I will ask questions about how you want to use your space and your design inspiration.
02
Design Agreement
Based on the consultation, I will provide a design agreement outlining expectations, expenses, and timeline for the design process.
03
Measurements
I schedule a time to gather detailed measurements of your space.
04
Conceptual Design
I create renderings and a proposed plan for the renovation. We review this plan together and make edits as needed.
05
Final Design
After final approval, I will create a plan with detailed measurements and notes for bidding, permitting, and construction.
My Process
Getting Started
01
In-Home Consultation
Show me your space and share your ideas. I will ask questions about how you want to use your space and your design inspiration.
02
Design Agreement
Based on the consultation, I will provide a design agreement outlining expectations, expenses, and timeline for the design process.
03
Measurements
I schedule a time to gather detailed measurements of your space.
04
Conceptual Design
I create renderings and a proposed plan for the renovation. We review this plan together and make edits as needed.
05
Final Design
After final approval, I will create a plan with detailed measurements and notes for bidding, permitting, and construction.
My Process
Getting Started
01
In-Home
Consultation
Show me your space and share your ideas. I will ask questions about how you want to use your space and your design inspiration.
02
Design
Agreement
Based on the consultation, I will provide a design agreement outlining expectations, expenses, and timeline for the design process.
03
Detailed
Measurements
I schedule a time to gather detailed measurements of your space.
04
Conceptual
Design
I create renderings and a proposed plan for the renovation. We review this plan together and make edits as needed.
05
Final
Design
After final approval, I will create a plan with detailed measurements and notes for bidding, permitting, and construction.
Let's Kick off Your Project
Scheduling Your In-Home Consultation
Each project starts with an in-home consultation. Consults are charged at a flat fee of $250 if within a 50 mile radius of Belle Plaine, MN. Additional fees apply outside of this area.

Owner & Designer of Cedar Point Designs
Hi, I'm Pam.
I’ve been in love with floor plans as far back as I can remember. Not quite your typical interest for a 5-year-old, but nonetheless, it stuck with me through high school and college. After obtaining a Degree in Architectural Drafting and Design, I’ve spent the last 20 years working for multiple remodeling companies. I have designed, estimated, and managed everything from small remodels to multi-million-dollar whole-home constructions.
My Philosophy
When it comes to design, I’m all about function first. While function and aesthetic go hand-in-hand, most remodeling projects come from the desire for a better, more usable space. Above all, your space should work how you need it to.
My Goal
I’m here to make the process fun and exciting, especially during the design phase! This is the part where all your ideas for transforming your space finally come to life—at least on the computer. This phase is exciting, but it can also be overwhelming. With all the ideas comes lots of options, and you might not know which one to pick! That’s where I come in. It’s my job to dive deep into how each design will work—or not work—for your family. Together, we’ll create a plan that maximizes function while integrating seamless design.
Owner & Designer of
Cedar Point Designs
Hi, I'm Pam.

I’ve been in love with floor plans as far back as I can remember. Not quite your typical interest for a 5-year-old, but nonetheless, it stuck with me through high school and college. After obtaining a Degree in Architectural Drafting and Design, I’ve spent the last 20 years working for multiple remodeling companies. I have designed, estimated, and managed everything from small remodels to multi-million-dollar whole-home constructions.
My Philosophy
When it comes to design, I’m all about function first. While function and aesthetic go hand-in-hand, most remodeling projects come from the desire for a better, more usable space. Above all, your space should work how you need it to.
My Goal
I’m here to make the process fun and exciting, especially during the design phase! This is the part where all your ideas for transforming your space finally come to life—at least on the computer. This phase is exciting, but it can also be overwhelming. With all the ideas comes lots of options, and you might not know which one to pick! That’s where I come in. It’s my job to dive deep into how each design will work—or not work—for your family. Together, we’ll create a plan that maximizes function while integrating seamless design.
Owner & Designer of Cedar Point Designs
Hi, I'm Pam.

I’ve been in love with floor plans as far back as I can remember. Not quite your typical interest for a 5-year-old, but nonetheless, it stuck with me through high school and college. After obtaining a Degree in Architectural Drafting and Design, I’ve spent the last 20 years working for multiple remodeling companies. I have designed, estimated, and managed everything from small remodels to multi-million-dollar whole-home constructions.
My Philosophy
When it comes to design, I’m all about function first. While function and aesthetic go hand-in-hand, most remodeling projects come from the desire for a better, more usable space. Above all, your space should work how you need it to.
My Goal
I’m here to make the process fun and exciting, especially during the design phase! This is the part where all your ideas for transforming your space finally come to life—at least on the computer. This phase is exciting, but it can also be overwhelming. With all the ideas comes lots of options, and you might not know which one to pick! That’s where I come in. It’s my job to dive deep into how each design will work—or not work—for your family. Together, we’ll create a plan that maximizes function while integrating seamless design.
Let's Talk
Get in Touch
- (952) 923-4485
- pam@cedarpointdesigns.com
- Belle Plaine, MN
- (952) 923-4485
- pam@cedarpointdesigns.com
- Belle Plaine, MN
